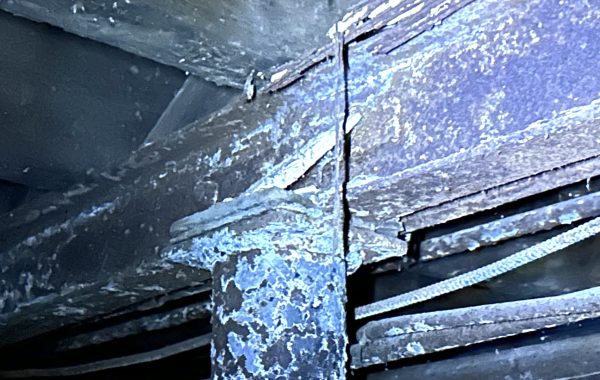This detail takes some explanation.

This is from a late-1800s factory building. It’s a bearing-wall building with heavy-timber floors, and it appears to have been constructed to code for that type and era. There were a number of almost-modern code requirements that end up being responsible for that detail.
I generally think about wrought-iron and steel framing combined with terra cotta tile-arch floors as the first real fire-rated floors in New York, but heavy timber was a contemporary to iron. It was used almost exclusively in industrial buildings, which is why it’s more common in cities and towns that had relatively more industry and less office space. Heavy timber put a greater emphasis on tying the floors to the walls than ordinary wood-frame construction, in part to end the problem that exterior walls would collapse when the floors were partly damaged by fire. In modern terms, this was a continuity and resiliency requirement. Heavy timber in New York was also used exclusively in bearing-wall buildings, where the thickness of walls was strictly regulated by code based on building geometry and use.
Something that can confuse people now, when looking at old bearing-wall buildings, is that the code allowed for walls to be thinner in part, or to have more than the specified window area, as long as the total volume of masonry wasn’t reduced. So making the wall thinner at windows, to improve light entry, simply meant building thicker piers between the windows. That masonry projection between the windows is not a buttress in the structural sense because it’s too small relative to the wall size; it’s a thickened pier to make sure that the wall had sufficient masonry for code.
So, if it’s around 1885 and you’re designing this building, how do you provide sufficient continuity between the heavy-timber girder on the inside and the pier? The answer is two big pieces of cast iron. The first piece you see here, shaped to wrap around the thickened portion of the pier. The inside piece is flat against the wall and has a seat to hold the girder end. The girder was bolted to the seat, the two pieces of cast iron were bolted to one another through the masonry, and the connection was made without introducing any metal into the thickened pier itself.




You must be logged in to post a comment.