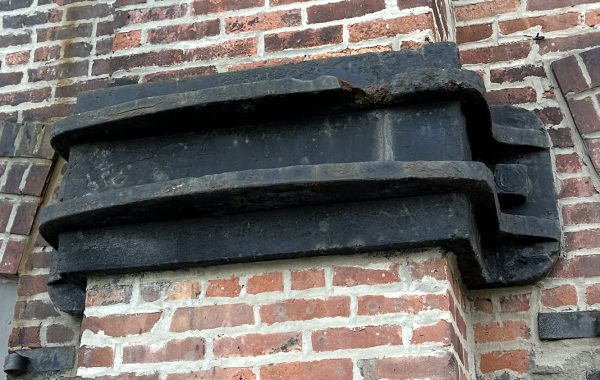
Beautifully picture, no?
In case it’s not intuitively obvious to even the most casual observer, that shot is looking down vertically at the floor and there’s a construction worker facing me at the top. The dark gray rectangle running left to right is a U-section cast iron beam, with the outside flange painted white. We have this view because the masonry wall that was supported by the beam (the building’s front facade) has been removed (and will be rebuilt).
Just to the right of the plastic sheeting is a splice in the beam, located over one of the columns in the storefront below. If you click on the picture to expand it, it’s clear that all the iron is in pristine condition.
This is, for the middle of the 1800s, a great system. The iron is basically an Erector Set with prefab pieces bolted together, the top U beam tied it all together and provided a seat for the brick wall above, and the brick wall protectd the iron, provided out-of-plan strength and stiffness, and provided enclosure.
Well done, long-ago people.



You must be logged in to post a comment.