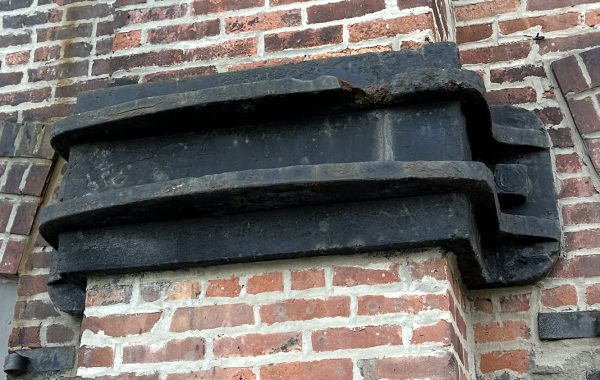
We seem to have a sort of automatic reverence for the past, with the assumption that anything old was made well. More specifically, we often assume that jerry-rigging is a modern invention, and that our predecessors were somehow more serious and paid more attention to detail.
Yeah, well, the world is contingent and always has been. Investigate old buildings and you’ll find design errors, construction errors, and general acts of stupidity; you’ll also find all sorts of shortcuts, forced details, and evidence of cleverness in support of doing less work.
The building above is a cast-iron-facade loft from the 1860s. At the time it was built, there was no building code in New York, so it’s not surprise that at that time there was no legal requirement for fire egress.* Later on, when a requirement was established for fire escapes, old buildings were not grandfathered, so that fire escapes were retrofitted on buildings of all types in the late 1800s.
The notch cut into the sheet-metal, wood, and masonry parapet was made for the roof access to the fire escape. Why worry about architecture when you’re putting in a stair? More recently, when the firescape was removed for a residential conversion, the notch was left. Why fix it when it’s been that way for 120 years?
There’s no great lesson here other than people are lazy and that’s okay.
* An old nickname for the cast-iron industrial district on Manhattan’s lower west side – AKA SoHo – was Hell’s Hundred Acres because of the severity of the fires in the wood-floored, cloth-filled garment factories.



You must be logged in to post a comment.