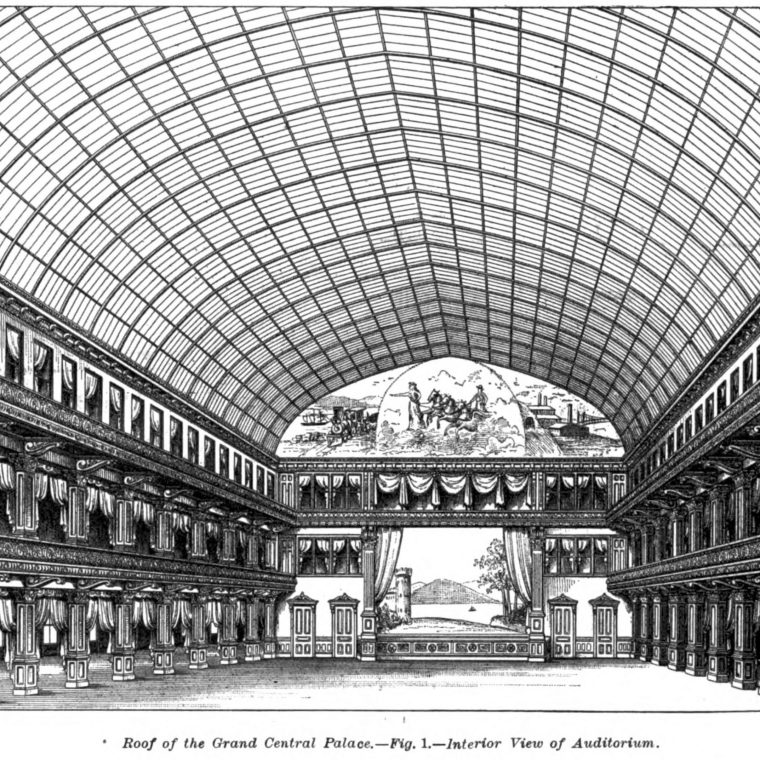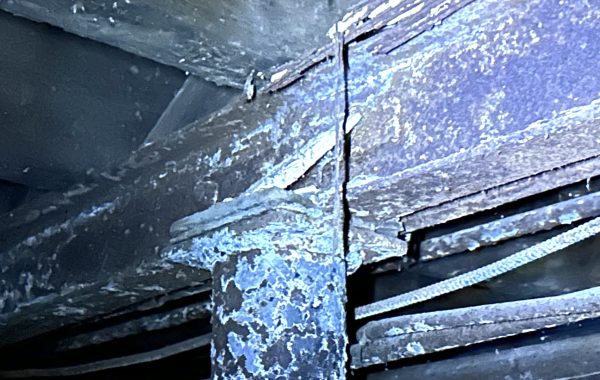The journal Carpentry and Building – later renamed Building Age for an era of fire-rated construction – published an interesting piece in 1893 about the construction of the (first) Grand Central Palace. The Palace was an exhibition building that was demolished for the construction of the new Grand Central Terminal and replaced by a much larger building, the second Grand Central Palace, at that time. The article concerns the roof of the auditorium, shown above in a rendering of the interior of the space. In order to discuss that roof, it helps to have a better sense of the building:

That’s 43rd Street on the left, 45th Street on the right, Lexington Avenue on the bottom, and DePew Place at the top. Grand Central Station (the old station replaced by the Terminal) is on the other side of DePew; the construction of the new terminal pretty much converted DePew into a pedestrian-free ramp for mail trucks to the new post office that fills block 1299. The pink blob where 44th Street should be is some kind of shed, possibly for deliveries to the Palace. The Palace, which fills block 1298, is listed as “semi-[fireproof]”, which most likely means it was designed to be fire-protected to the standards of 1893, which by 1910 were no longer considered to be adequate. The building is seven stories tall at the perimeter, but the central portion is at the second to fourth floor levels. So it was a hollow rectangle, which is a rational and common shape for large commercial buildings of the late 1800s.
In that context, the drawing above shows the laylight – the decorative lower skylight – over the auditorium space. Here’s a helpful section from the article:

In short, a series of structural trusses span between the bearing walls at the edges of the donut hole, and the trusses carry the arched ribs of the laylight by using long hanger rods. The article specifically mentions that the daylight ribs have built-in gutters to shunt condensation water off to the sides for drainage. (Imagine a cold winter day and the space is full of people heating it with their bodies (regardless of whether the space was heated by steam) and exhaling a lot of water vapor. There’s no insulation in either the upper or lower skylight, so the lower glass will be cold and will therefore collect a lot of water.
The upper trusses will move with changing loads (snow and wind), and will move with temperature changes. The lower ribs are too flexible to span by themselves, but because they are steel can accept changes in their support geometry (i.e., the truss movements) by bending a bit to accommodate and by having the hanger rods bend a bit or swing so that they’re no longer vertical. If the ribs were directly attached to the trusses, the ribs would have to accommodate all of the upper geometry movement and the system would not perform nearly so well. The long hangers give a degree of geometric flexibility important to functioning under changing load.




You must be logged in to post a comment.