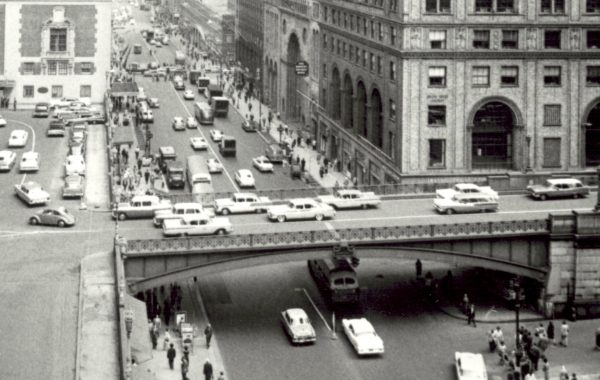That’s not one of our projects. I took the picture as I was walking by because it shows so nicely some of the difficulties encountered with building in a dense city.
That’s a new concrete-frame building – almost certainly a small apartment house, maybe with retail at the ground floor – being constructed on a single lot on the Lower East Side. There’s a nineteenth-century tenement to the left (where a store is selling smokes and snacks, so everybody’s happy), a new-looking small apartment house to the right, and then another old tenement further to the right. The new-looking building make actually be new or it may be a heavily-worked-over tenement. I’d have to go inside to be sure.
Until well past the mid-point of the twentieth century, a building like this would have been constructed with wood joists and brick bearing walls. For a few decades, concrete block walls (reinforced or partially reinforced) supporting light-gage steel joists or concrete plank were popular. Now, concrete frames are popular. I’m sure there’s an economic aspect to this, but there’s certainly some link to code requirements. Up until 1968, the NYC Building Code exempted buildings with this geometry from wind analysis on the theory that there are so many big buildings in the city that the little ones are all protected from maximum wind. That’s true to some extent, but not ultimately not true enough to justify keeping that clause. When it was eliminated in 1968, small buildings had to be checked for wind load, which was easier to do with reinforced-block walls. Similarly, the addition of seismic loading to the NYC code in 1996 makes concrete frames easier to design for narrow lots than reinforced-block walls.
There are two issues going on at the side lot lines. First, seismic design requires a gap between the new building and the existing, to prevent pounding damage in a quake. So the narrow lot is made a bit narrower.Second, under NY law (and I believe this is true in most of the country, but I’m not sure about that), you have no permanent right to unobstructed lot-line windows unless you’ve got an easement from your neighbor. So those side windows on the new-looking building are going to be sealed off fairly soon. Windows like that can’t count toward the minimum light and air requirements but are built to make the apartments a little more valuable – i.e., command higher rent – for as long as the windows last.
Since 2008, the NYC code has been based on the IBC, but there are significant differences. One of the big ones is Chapter 33, “Safeguards During Construction.” That’s the IBC name, in NYC it’s “Safeguards During Construction or Demolition.” Our chapter is much longer and more detailed. For example, in IBC, “Protection of Adjoining Property” is a single short paragraph; in NYC, it’s three pages. That big sidewalk bridge out front is needed because there’s no such thing (in much of the city) as putting up a fence to keep pedestrians far enough away to be safe. The fence keeps them from entering the site, but you need to protect them against dropped items.
I could keep going, but I feel like I’ve made the point: construction is qualitatively different when you’re hemmed in between existing buildings. The issues that come up are part of the reason that we get so many people asking us to help when there’s a construction site next door to their building.



