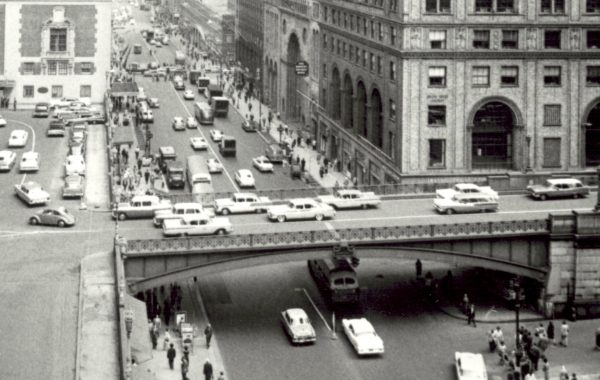That is not a clapboard facade.
This building is a municipally-owned garage at the Manhattan end of the Brooklyn-Battery Tunnel. The locations makes some sense, as the tunnel was built in part to get commuters to the financial district office towers, so it serves a park-and-walk function. But only some sense, because both pollution and congestion would be reduced by having the commuters park further out and take trains into Manhattan. The tunnel opened in May 1950; the garage just over a month later. The garage was so popular that it was expanded in the mid-60s.
The original garage was a pretty much rectangular building with helical ramps at one end. It wasn’t exactly a rectangle because the south end faces the exit ramp from the tunnel which follows a curved path as it turns from heading north (as it comes up to the surface elevation) to west (as part joins with West Street) and east (as part joins with Washington Street). You see the curved end and the Washington Street ramp in center and right of the photo. There was little land available to expand the garage, so the air-rights over the West Street ramp were used for the expansion, turning the garage into an asymmetrical H in plan. The new wing, visible on the left, is mostly carried on a series of large steel trusses over the ramp.
The new wing looks like you’d expect for a multistory garage: mostly open facades covered with metal-slat panels. The original wing has exposed-concrete exterior walls to match its interior structure. And someone made the aesthetic decision, some 73, 75 years ago, to use board forms to make that clapboard-like exterior. It would have been more expensive to construct than a flat concrete surface, although maybe not by all that much, so we have to assume it was an intentional decision.
Architecturally-exposed concrete is tough to build. The forms have to be more precisely built and more thoroughly cleaned than for ordinary concrete, unless you don’t care about the appearance in which case why are you building architecturally exposed concrete? It occurs to me that creating that texture by having tilted boards in the forms creates a series of shadow lines that (a) give the building a streamlined appearance much in keeping with mid-century modernism and (b) draw your eyes away from any minor defects in the surface. So maybe the intent was purely aesthetic and maybe it was practical.
I’m no fan of cars in Manhattan, but if we have to have infrastructure devoted to them, it should be something more than the usual junk, and this building makes it over that bar.



