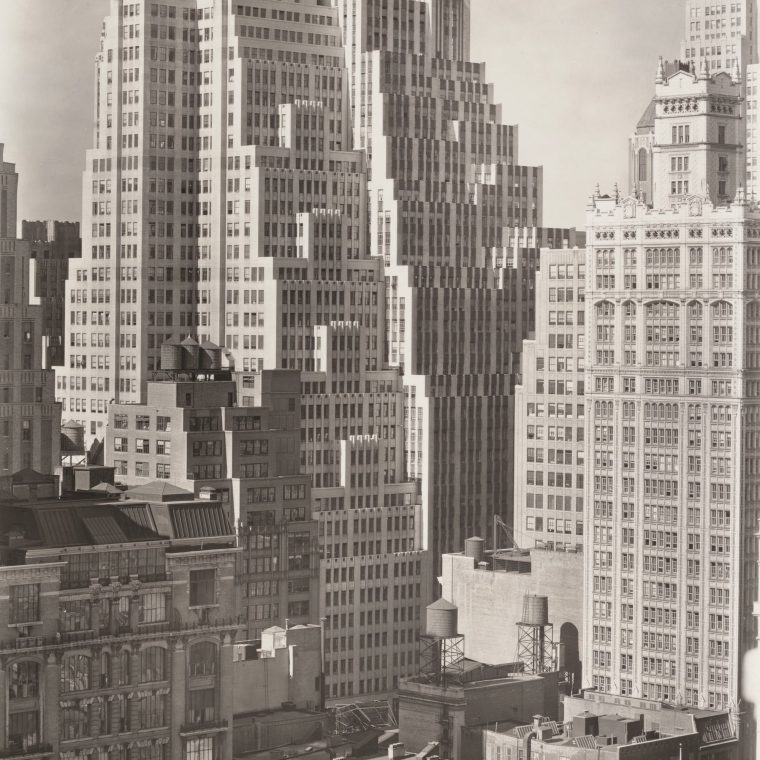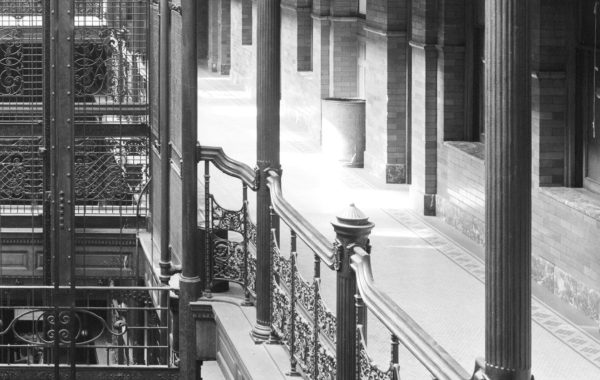The main reason I keep coming back to Berenice Abbott’s “Changing New York” project is that her photos are both beautiful in themselves and show a great deal about how the built environment of the city functioned at that time. That combination is, I suspect, an important part of her logic for the project. The 1938 photo above, “40th Street between Sixth and Seventh Avenues, From Salmon Tower 11 West 42nd Street” is a good example. It could pass for a still from Metropolis but it also explains the practicality of zoning skyscrapers at that time.
Per the title, we’re on the roof or an upper floor of a medium-height skyscraper on the north side of 42nd Street, opposite the main branch of the public library and Bryant Park. We’re looking southwest: the building at the lower left corner is the Bryant Park Studio Building (the big windows were meant for artists to get north light, permanently unobscured because it faces the park). The very small buildings at the bottom face Sixth Avenue, still blighted by the elevated. The two large buildings in the center, which may have been Abbott’s focus, and definitely are mine, are the Bricken Casino Building on the right, at Broadway and 39th Street, and 1400 Broadway on the left, at Broadway and 38th Street, both from 1931. Depending on how you want to count, both buildings are between 33 and 36 stories tall.
These buildings were designed, as were all other buildings of that era, under the 1916 Zoning Resolution. It had several parts, but only one concerns this photo and that’s Article III, “Height Districts.” It provides prescriptive geometry based on the width of the adjacent streets and the district in which the building is located. In this case, Broadway is nominally 100 feet wide and the cross streets are nominally 60 feet; the block with both towers was in a “two times” district. That means that the buildings were allowed to go straight up from grade (exclusive of rear-yard requirements) for 200 feet along Broadway and 120 feet on the side streets, and after that had to fit with planes that sloped back from the lot lines at four feet vertical for every one foot horizontally. A general provision of the zoning was that after setbacks had reduced the area of a given floor to one quarter of the lot area, the building was allowed to go straight up forever.
The ziggurat shape of those two buildings now starts to make sense: they were constructed as office/loft buildings for the Garment District, so maximizing floor area was more important than architectural style. The repeated small setbacks were designed to just barely fit within the zoning envelope, and the irregularities are partly due to the differing requirements on the front and the sides. Unlike the Empire State or Chrysler Buildings, where many of the possible smaller setbacks were omitted from the designs to create dramatic free-standing towers, these more prosaic buildings show exactly how the zoning worked.



