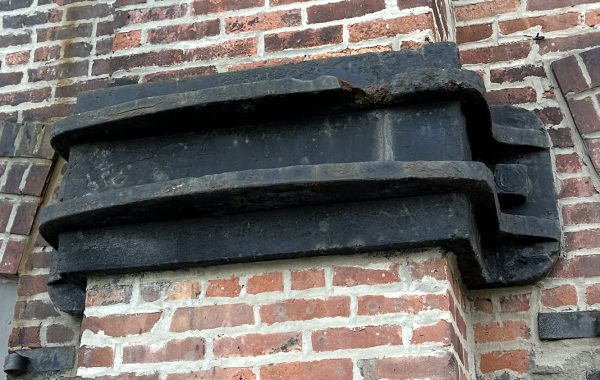In some circles, “curtain wall” has become synonymous with “glass facade” but that’s not what it means. A curtain wall is simply a wall that does not carry structural load for the building as a whole. Saying that it does not carry any structural load would be wrong, as it carries its own weight (usually for one floor to the next place it’s locally supported by the building frame) and it carries wind load to the local supports. In modern analysis, it also carries its own weight as a seismic load to the local supports. In short, if a curtain wall is supported by the fame at every floor, then, in rough terms, it carries load for about ten feet regardless of the height of the building.
The photo above shows an office building near Union Square, probably constructed in the 1920s from the appearance of the facade, that has been altered. The dark metal grills are where modern air-conditioning and ventilation equipment has been installed and needs access to fresh air, but that’s not the change that catches your eye. The entirety of the street-facing masonry curtain wall for the bottom five floors has been removed and replaced by glass.
The change emphasizes the non-structural nature of the wall. You can support a masonry bearing wall above glass – look at the storefronts on many 1800s commercial buildings – but it was never done to this degree. The structure of bearing-wall buildings is based on the walls and that logic is incompatible with complete removal of so much wall. On the other hand, if the masonry is a curtain wall, a wrapper around the structure, then it can be swapped out for another wrapper.
The old brick curtain wall has no expansion joints, and for that reason inadvertently carries some structural load. If the masonry is overstressed from that load, it will crack, and by cracking reduce its capacity to carry load and throw the load back into the steel, where it belongs. Another place the inadvertent structural action of the masonry shows up is in deflection. The modern standard for a beam carrying masonry is a maximum live-load deflection of 1/600 the beam span, sixty percent of that allowed for ordinary beams. The spandrel beams on this building and other steel-frame brick-curtain-wall buildings of its era were not designed for that tight deflection limit, but damage from secondary stresses from too-large deflections is rare. The reason is simple: the brick wall, having some structural capacity, is serving to stiffen the spandrel beams. So that inadvertent structural action has a useful side.



