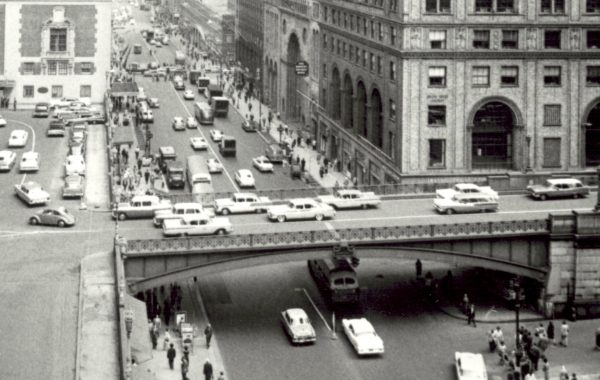I’m going to talk briefly about theater design, but I don’t mean the topics that people think of when you say that. I’m not going to talk about acoustics, or sight-lines, or architectural design of the auditorium. I want to talk about the physical requirements for a modern proscenium-style theater.
First, you need a big box for the auditorium space. Depending on how many balconies you have and your approach to acoustics and sight-lines, that box may be tall or short, wide or narrow, a rectangular prism or fan-shaped. If it’s not a rectangular prism, it’s probably contained within a rectangular prism outer enclosure, as that’s the basic shape of most of our buildings and lots.
Second, you need a big box for the stage. For a traditional theater, you need a fly loft to hang scenery overhead, so this box tends to be taller than the auditorium, and about the same width; unless your auditorium is exceptionally shallow it will be deeper than the stage box. The two boxes abut one another and have an opening – the proscenium arch – in the shared wall. Since the nineteenth century, the shared wall has been treated as a fire-wall, and for a long time there were asbestos curtains ready to drop down to separate a fire on stage – caused, for example, by the lime lights used before electric lighting – from the audience. Some Broadway theaters still have the axe mounted on the stage side of the arch wall, to be used in an emergency to cut the rope holding the fire curtain up above the arch.
Third, and optionally, you can have a small box for the theater “neck.” The two big windowless boxes that make up the theater proper are, frankly, ugly. It became common in New York to hide them away from major streets, when possible, and put a neck extending the main entrance to the major streets. So, for example, a number of the old theaters on 42ndStreet are actually on 41st or 43rd Streets, with only the necks extending to 42nd Street. It’s also much easier to build over the neck than over the theater: the former can fit into any steel-framed building without a problem, while the latter can only be spanned over with very big and heavy trusses.
The photo above shows the north face of the Beacon Theater and Beacon Apartments on West 75th Street. The theater box faces Amsterdam Avenue to the left; the apartments face Broadway to the right. The apartment house contains, at the first floor, the theater neck, so that people going to the theater think of it as being on Broadway. If you look closely at where the theater meets the apartment house, it is quite clear that they were built as one large building:





You must be logged in to post a comment.